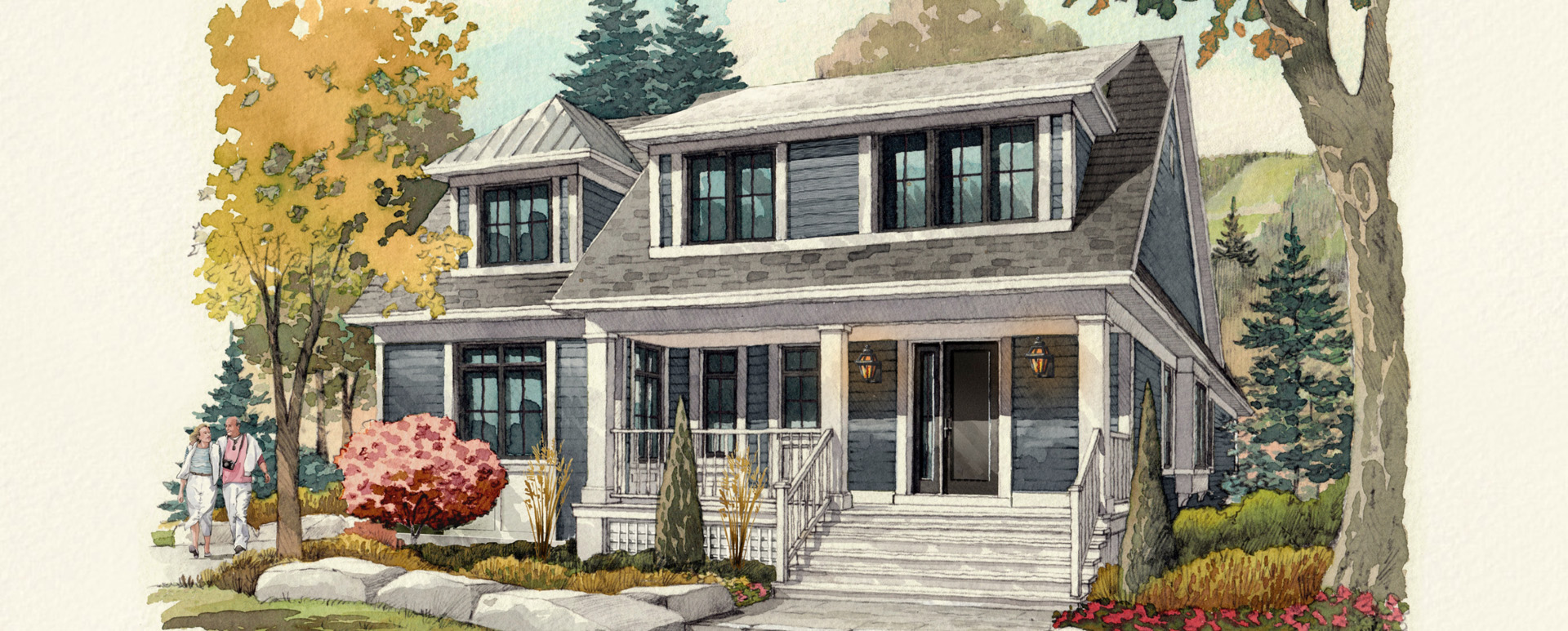Main Level 1,276 Sq. Ft.
Includes the Detached Garage 13’w x 19’d
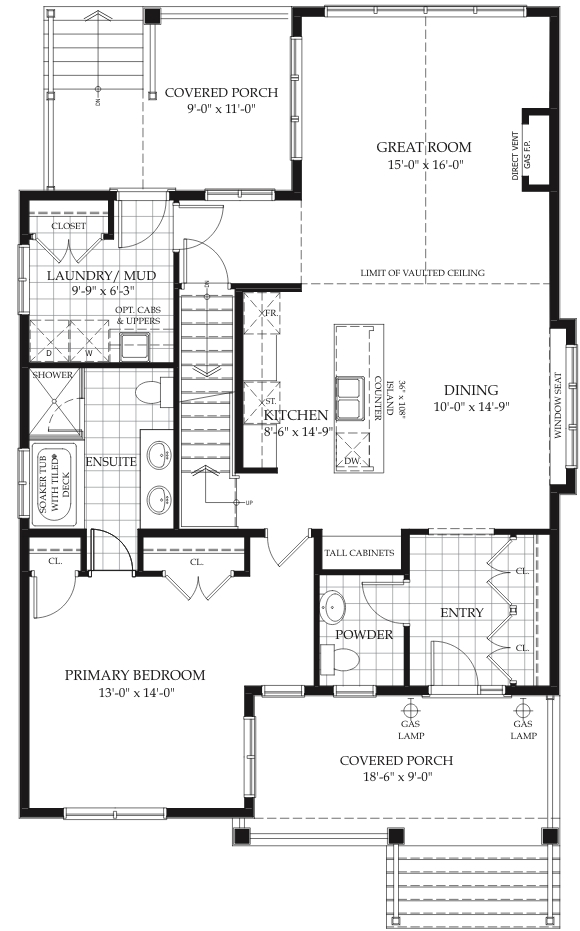
Upper Level 3 Bedroom 766 Sq. Ft.
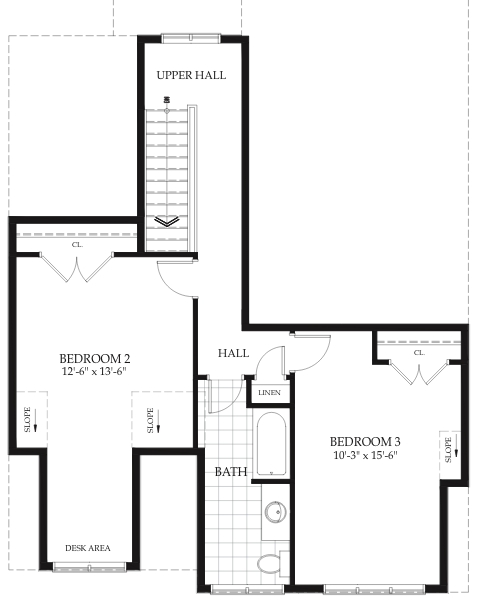
Upper Level 4 Bedroom 902 Sq. Ft.
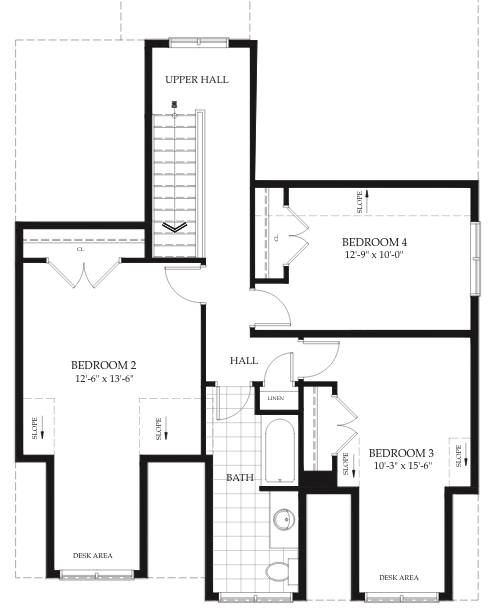
Lower Level Optional Finished Area of 735 Sq. Ft.
Optional Finished Vestibule Area of 55 Sq. Ft.
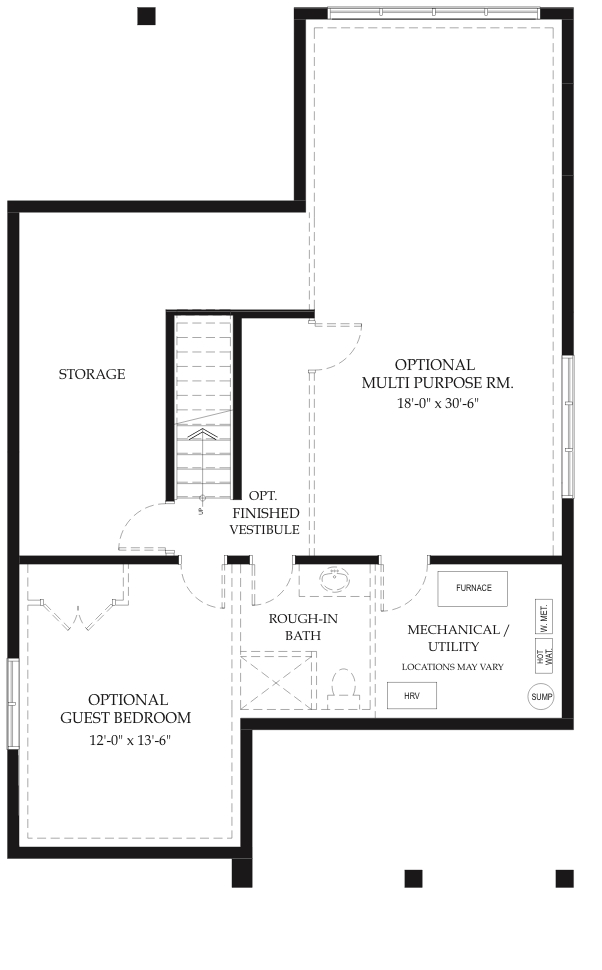
All dimensions are approximate. Sizes, specifications, and renderings are subject to change without notice. All illustrations are artist’s concept. Actual usable floor space may vary from stated floor area. E. & O.E.
Register for More Information & Price List


